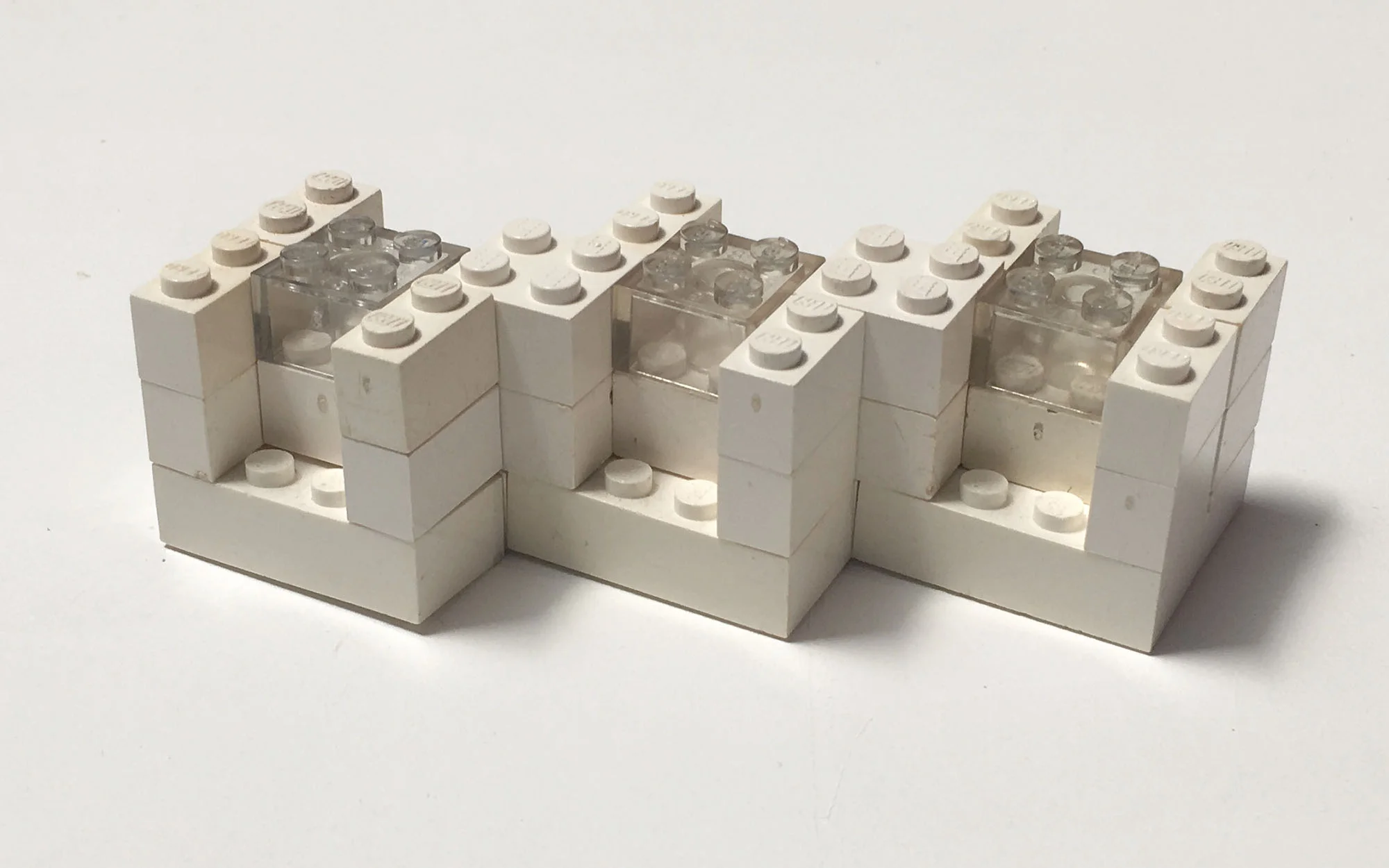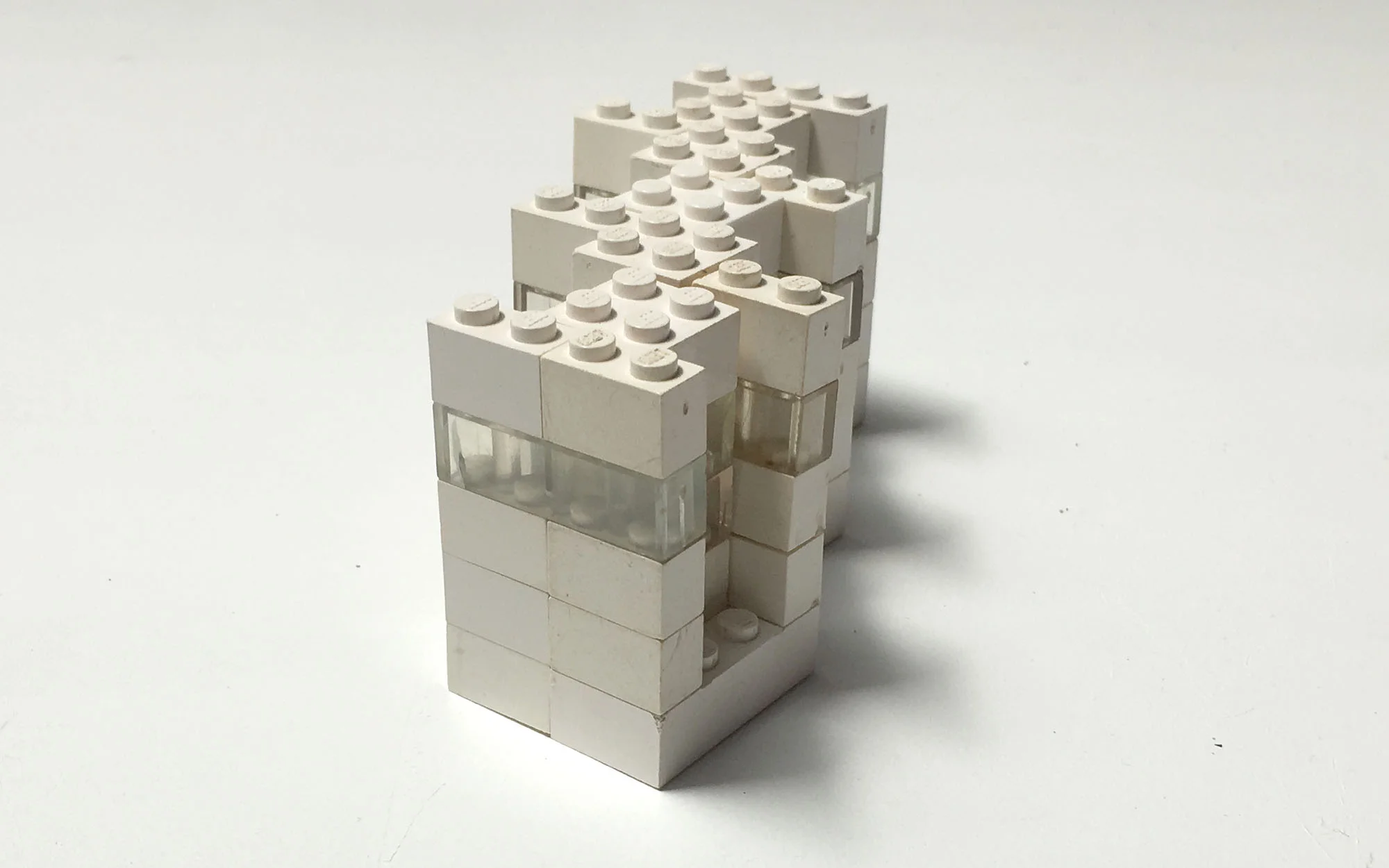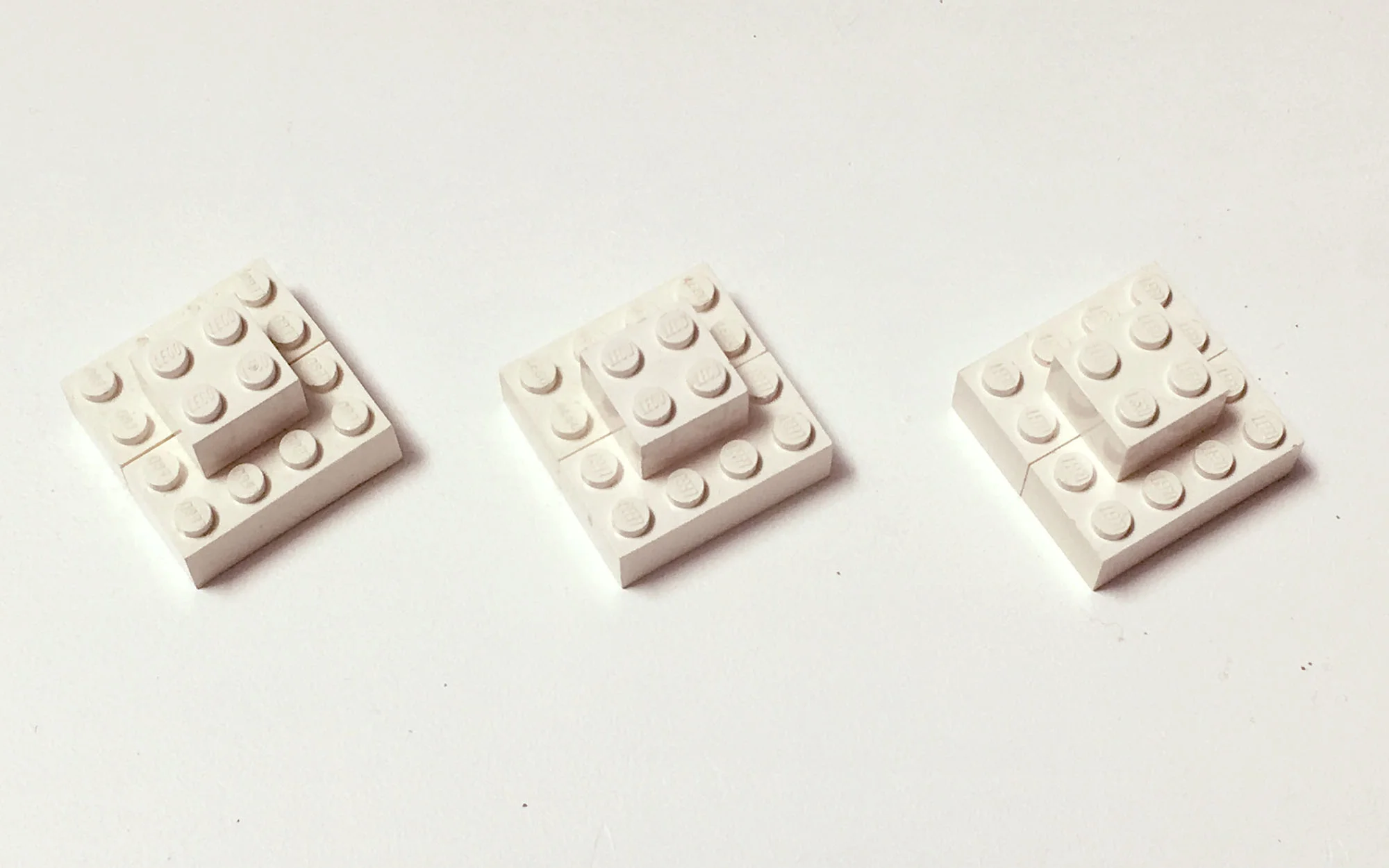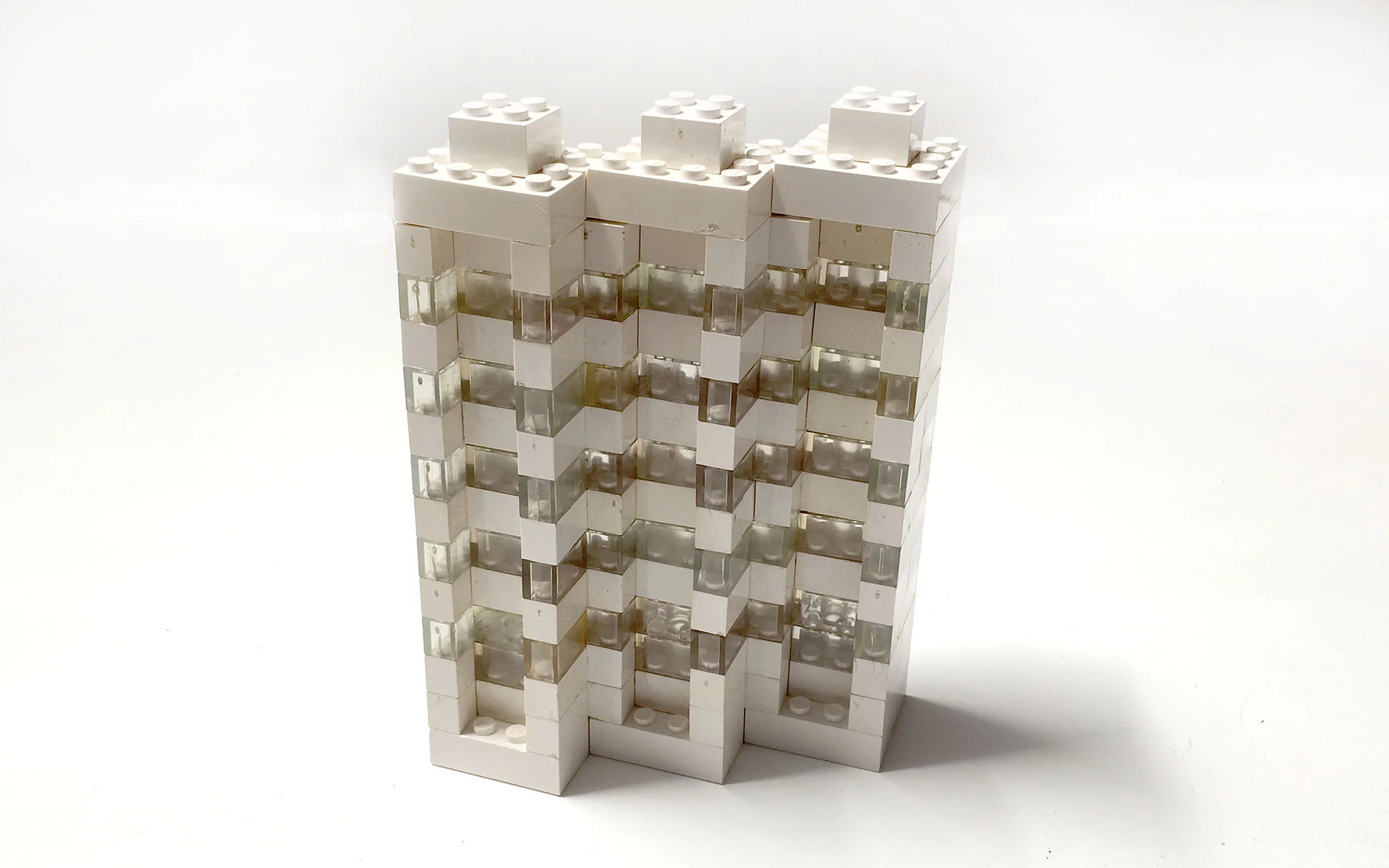The White and Trans Apartments
Our first build - a very exciting day after a long period of research. We're going to make our first build one of the 'suggested' builds without layered/step-by-step instructions as detailed in the flyer included in the Town Plan set.
The flyer describing suggested builds for the Town.
So, in the absence of any layered instructions and just a small slightly blurry line drawing to go on, we realised this was going to be a challenge. We started with the first few layers to test our brick arrangement:
Layers 1 to 3 - front view
Layers 1 to 5 - side view
Layers 1 to 5 - front/back view
Things are proceeding well, probably not the sturdiest of builds in the layers but we figure we could stabilise it when we got to the top layer. You can see how it's starting to bow as there did not appear to be any way to brace the columns together and still be faithful to the flyer image.
Progress... front view
Progress... side view
Progress... rear (and top) view
Finally, we made it to the top, we had to substitute some pieces here and there as are we starting to run out, eg 2 of the 1 x 2 trans pieces for a 1 x 4 trans piece are in short supply in the collection. The key to the final layer was to stabilise what was essentially a series of unconnected towers.
The roof structure
And the final product, surprisingly sturdy all things considered, once the roof layer was added.
Completed build - front view
Completed build - front view (2)
Completed build - side view
Completed build - rear view
Completed build - top view
All things considered, not a bad first effort. There are a few things we would change, probably on the bottom two layers, and we did run out of trans bricks to take the level to 17 as indicated on the flyer (we stopped at 15 levels).
What became clear at this point is we were going to need to pay Bricklink a visit and find some vintage bricks to supplement the ones in the collection.
TOTAL PIECES: 255
1 down, 17 to go...
The White and Trans Apartments
<< Back to The Buildings




